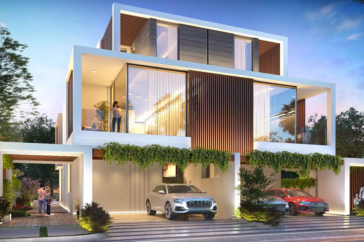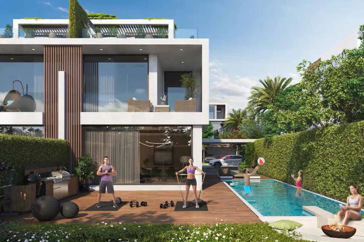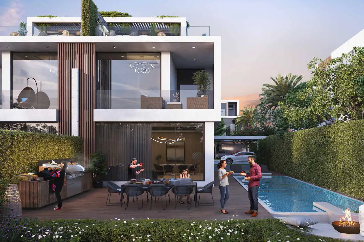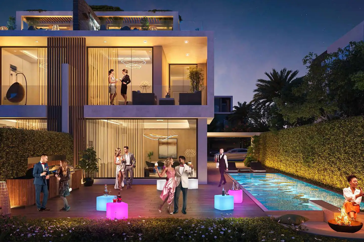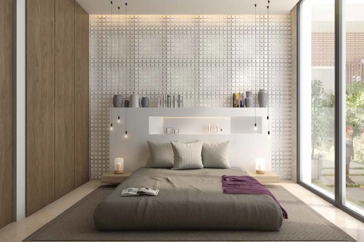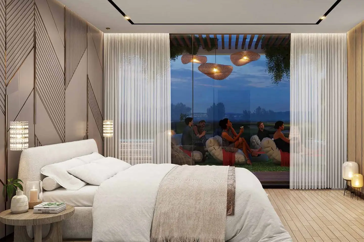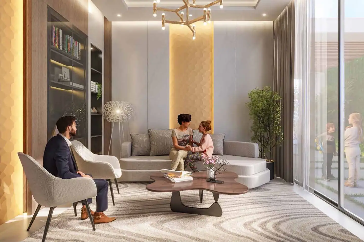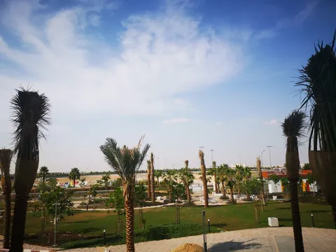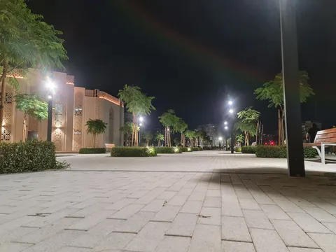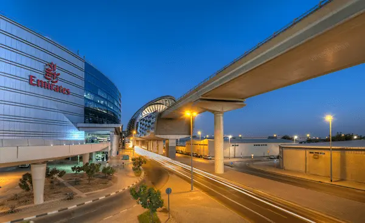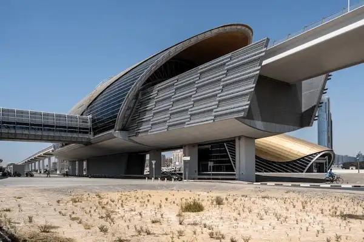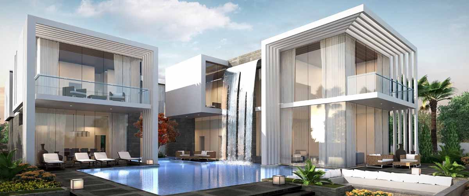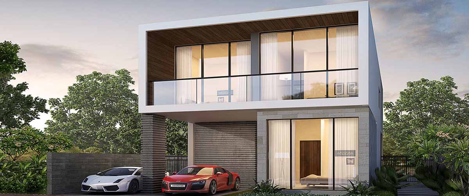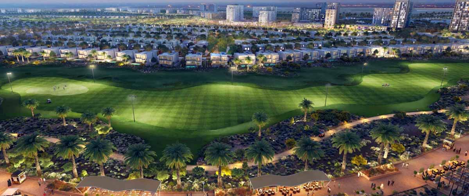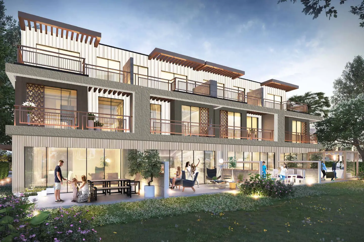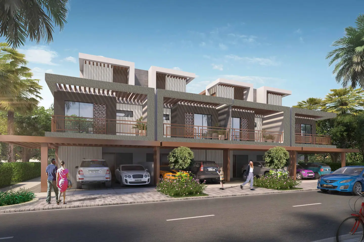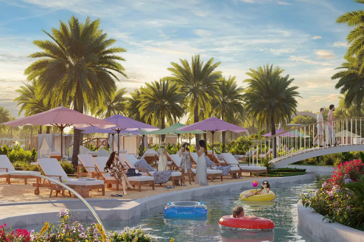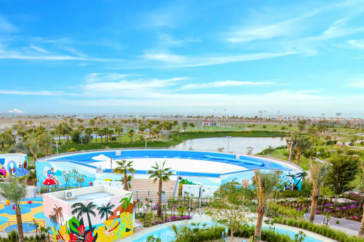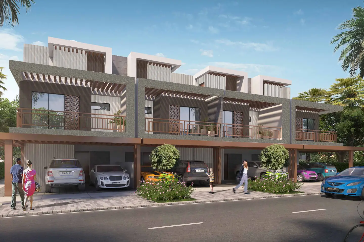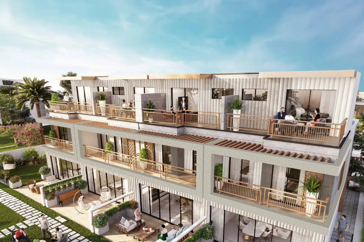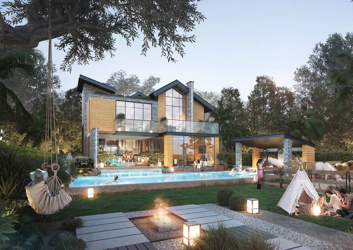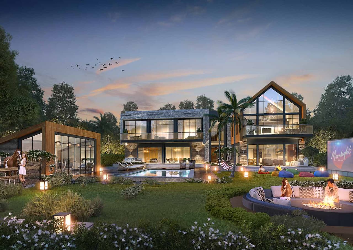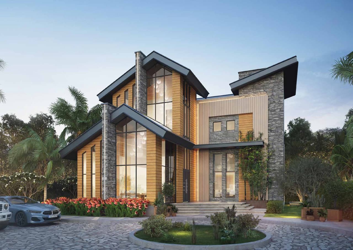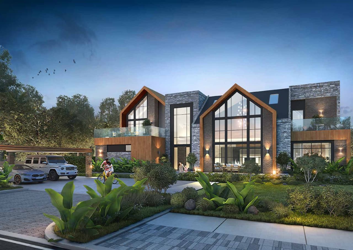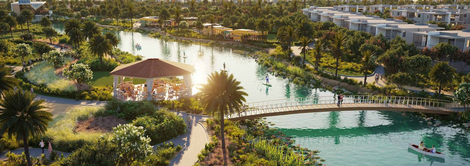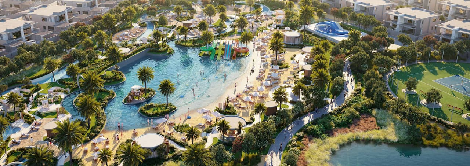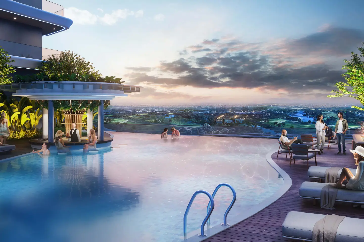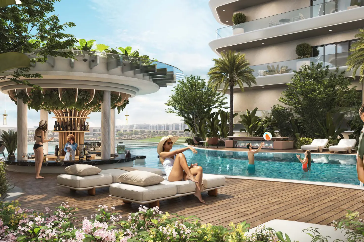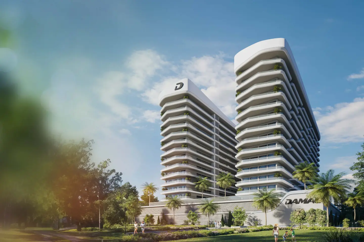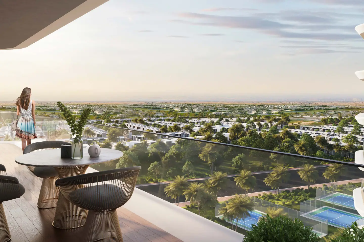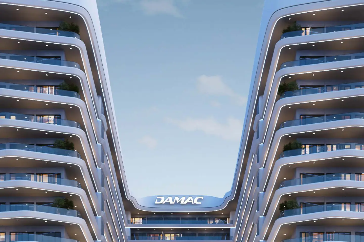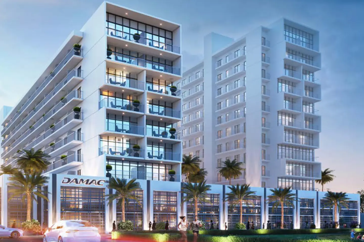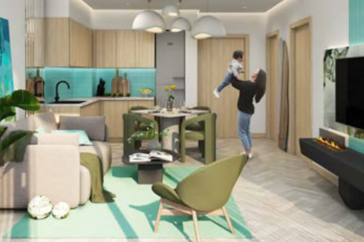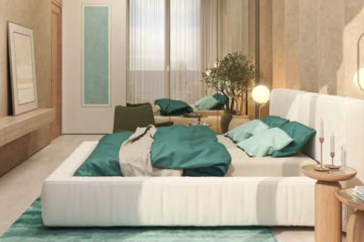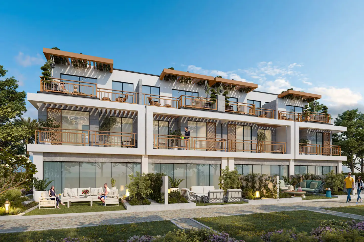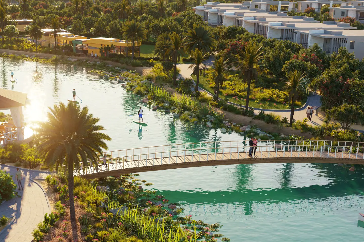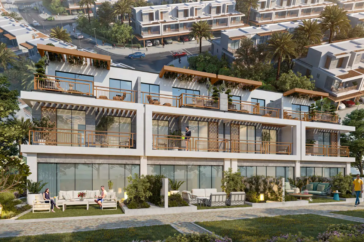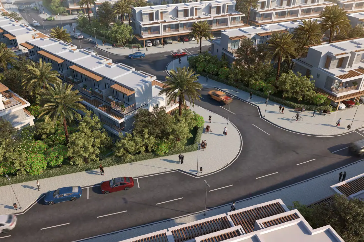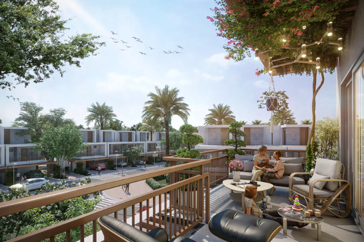1/8
Park Greens
Basic information

5 Bed
Description
At the heart of DAMAC Hills 2 is Park Greens, luxurious modern villas that open out into a lush sanctuary - a sprawling 5.1 million sq. ft. parkland that becomes your backyard.
Experience spacious community living, awe-inspiring balconies and terraces overlooking manicured landscaping, as well as large floor-to-ceiling windows that invite plenty of natural light into your home. Park Greens’ five-bedroom twin villas are versatile with four dedicated bedrooms and an additional room to customise as you please. Enjoy the luxury of space, inside and out.
Nearby
Payment plan
| Installment |
|---|
| 20% immediate deposit |
| 1% within 3 months of sale date |
| 1% within 6 months of sale date |
| 1% within 5 months of sale date |
| 5% within 6 months of sale date |
| 1% within 7 months of sale date |
| 1% within 8 months of sale date |
| 1% within 9 months of sale date |
| 1% within 10 months of sale date |
| 1% within 11 months of sale date |
| 5% within 12 months od sale date |
| 1% within 13 months of sale date |
| 1% within 14 months of sale date |
| 1% within 15 months of sale date |
| 1% within 16 months of sale date |
| 1% within 17 months of sale date |
| 5% within 18 months of sale date |
| 1% within 19 months of sale date |
| 1% within 20 months of sale date |
| 1% within 21 months of sale date |
| 1% within 22 months of sale date |
| 1% within 23 months of sale date |
| 1% within 24 months of sale date |
| 1% within 25 months of sale date |
| 1% within 26 months of sale date |
| 1% within 27 months of sale date |
| 1% within 28 months of sale date |
| 1% within 29 months of sale date |
| 1% within 30 months of sale date |
| 1% within 31 months of sale date |
| 1% within 32 months of sale date |
| 1% within 33 months of sale date |
| 1% within 34 months of sale date |
| 1% within 35 months of sale date |
| 1% within 36 months of sale date |
| 2% on 70% completion |
| 1% on 80% completion |
| 1% on 90% completion |
| 30% on completion |
Available units
| Apartment number | Bedroom | Size | Price | |
|---|---|---|---|---|
| PRKG1/SD203/XP2804F | 5 | 3,542 ft2 | GBP 637,415 | |
| PRKG1/SD205/XP2806F | 5 | 3,542 ft2 | GBP 637,415 | |
| PRKG1/SD206/XP2807F | 5 | 3,542 ft2 | GBP 637,415 | |
| PRKG1/SD207/XP2808F | 5 | 3,542 ft2 | GBP 637,415 | |
| PRKG1/SD208/XP2809F | 5 | 3,542 ft2 | GBP 637,415 | |
| PRKG1/SD209/XP2810F | 5 | 3,542 ft2 | GBP 637,415 | |
| PRKG1/SD210/XP2811F | 5 | 3,542 ft2 | GBP 637,415 | |
| PRKG1/SD215/XP2816F | 5 | 3,542 ft2 | GBP 637,415 | |
| PRKG1/SD217/XP2818F | 5 | 3,542 ft2 | GBP 637,415 | |
| PRKG1/SD219/XP2820F | 5 | 3,542 ft2 | GBP 637,415 | |
| PRKG1/SD221/XP2822F | 5 | 3,542 ft2 | GBP 637,415 | |
| PRKG1/SD222/XP2823F | 5 | 3,542 ft2 | GBP 637,415 | |
| PRKG1/SD223/XP2824F | 5 | 3,542 ft2 | GBP 637,415 | |
| PRKG1/SD224/XP2825F | 5 | 3,542 ft2 | GBP 637,415 | |
| PRKG1/SD256/XP2857F | 5 | 3,542 ft2 | GBP 637,415 | |
| PRKG1/SD257/XP2858F | 5 | 3,542 ft2 | GBP 637,415 | |
| PRKG1/SD258/XP2859F | 5 | 3,542 ft2 | GBP 637,415 | |
| PRKG1/SD259/XP2860F | 5 | 3,542 ft2 | GBP 637,415 | |
| PRKG1/SD260/XP2861F | 5 | 3,542 ft2 | GBP 637,415 | |
| PRKG1/SD261/XP2862F | 5 | 3,542 ft2 | GBP 637,415 | |
| PRKG1/SD262/XP2863F | 5 | 3,542 ft2 | GBP 637,415 | |
| PRKG1/SD249/XP2850F | 5 | 3,542 ft2 | GBP 637,630 | |
| PRKG1/SD248/XP2849F | 5 | 3,542 ft2 | GBP 638,920 | |
| PRKG1/SD250/XP2851F | 5 | 3,542 ft2 | GBP 639,349 | |
| PRKG1/SD246/XP2847F | 5 | 3,542 ft2 | GBP 641,283 | |
| PRKG1/SD245/XP2846F | 5 | 3,542 ft2 | GBP 642,573 | |
| PRKG1/SD244/XP2845F | 5 | 3,542 ft2 | GBP 643,647 | |
| PRKG1/SD242/XP2843F | 5 | 3,542 ft2 | GBP 646,226 | |
| PRKG1/SD237/XP2838F | 5 | 3,542 ft2 | GBP 647,516 | |
| PRKG1/SD238/XP2839F | 5 | 3,542 ft2 | GBP 649,665 | |
| PRKG1/SD239/XP2840F | 5 | 3,542 ft2 | GBP 649,665 | |
| PRKG1/SD252/XP2853F | 5 | 3,542 ft2 | GBP 664,064 | |
| PRKG1/SD254/XP2855F | 5 | 3,542 ft2 | GBP 637,415 | |
| PRKG1/SD255/XP2856F | 5 | 3,542 ft2 | GBP 637,415 | |
| PRKG3/SD201/XN11148F | 5 | 3,542 ft2 | GBP 829,327 | |
| PRKG1/SD117/XP1918F | 5 | 3,542 ft2 | GBP 943,228 |
Mortgage Calculator
Location
Register or log in now to gain access to more features, Kredium services and detailed property information
Register or log in now to gain access to more features, Kredium services and detailed property information
Thank you for your interest
It has been sent.
Register your interest
*Please provide your details to receive brochure link in your inbox

