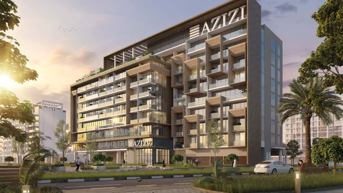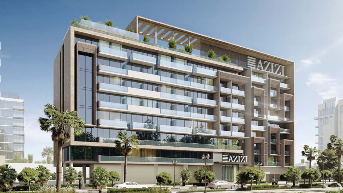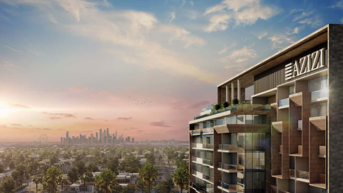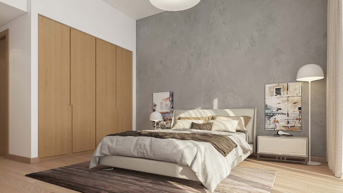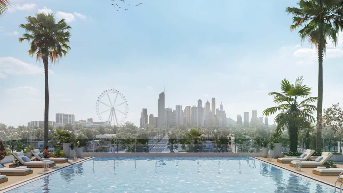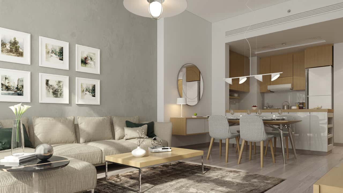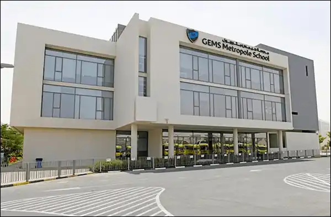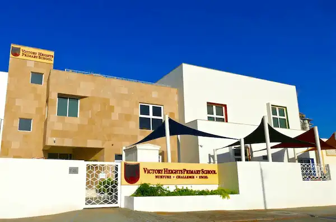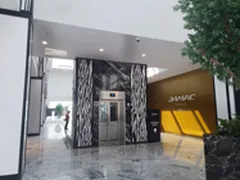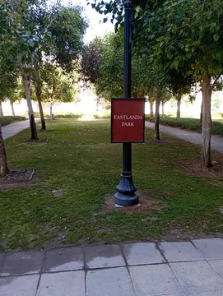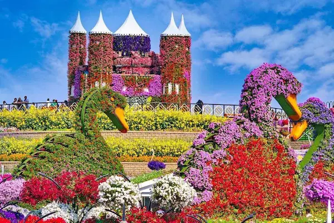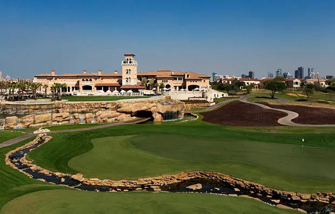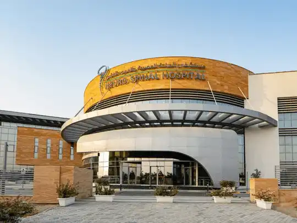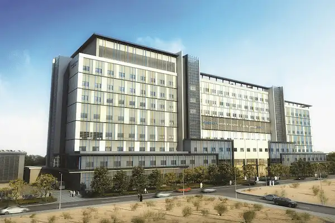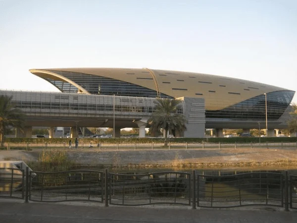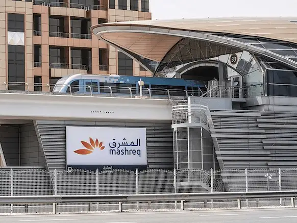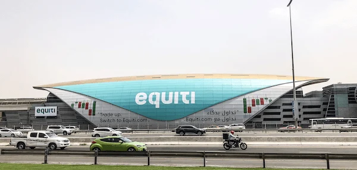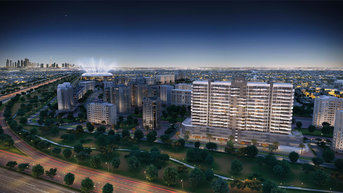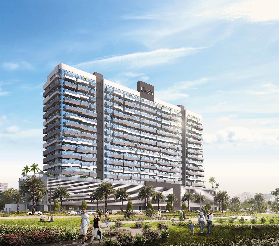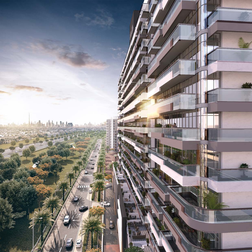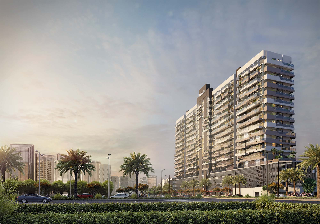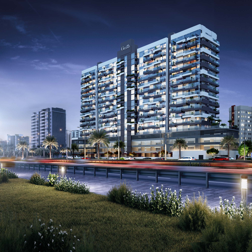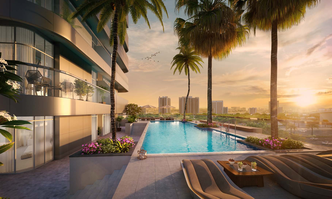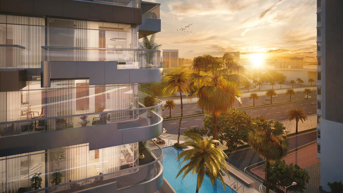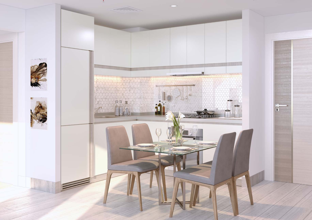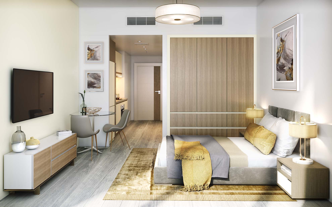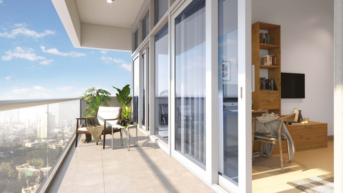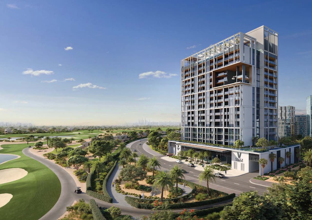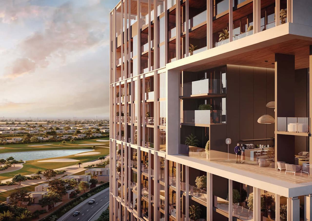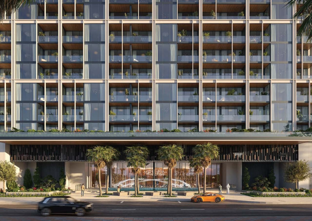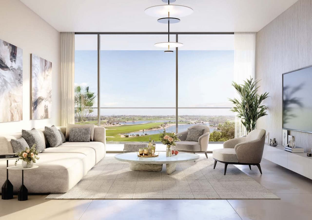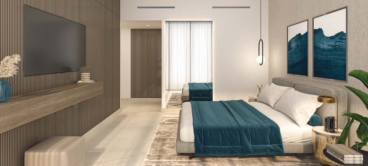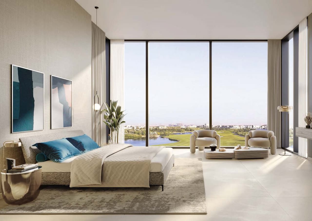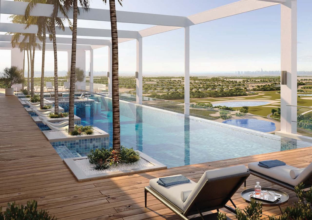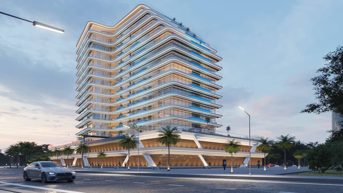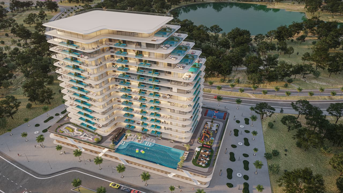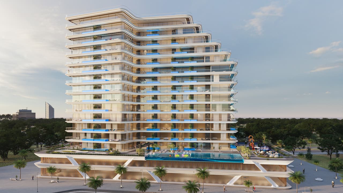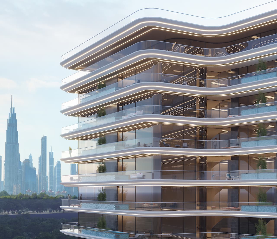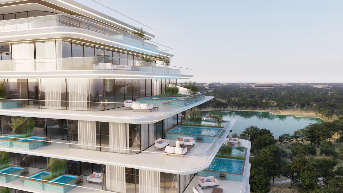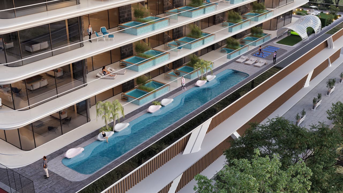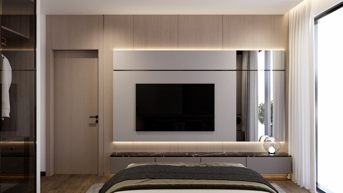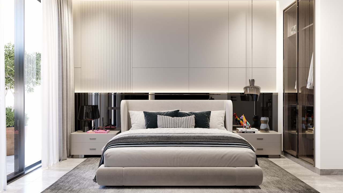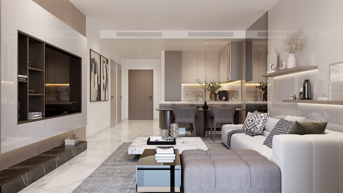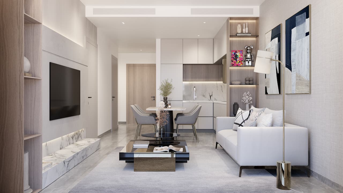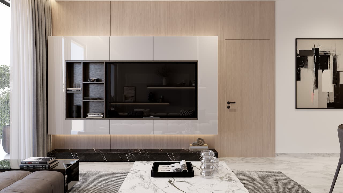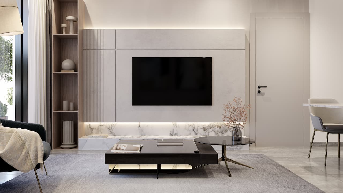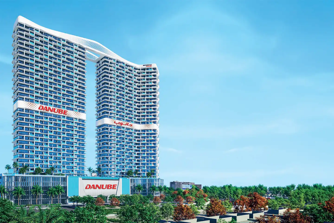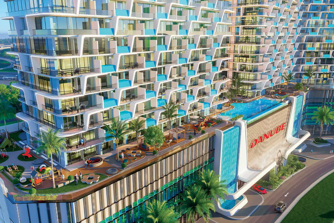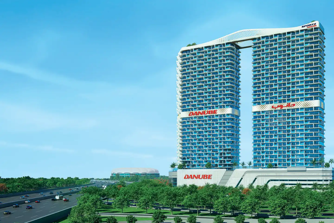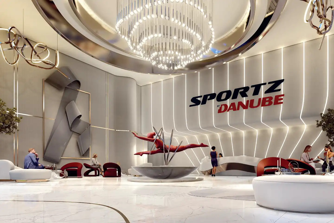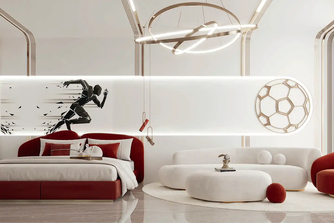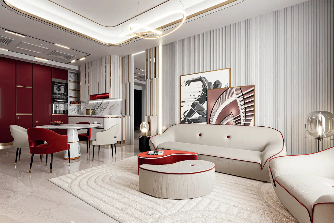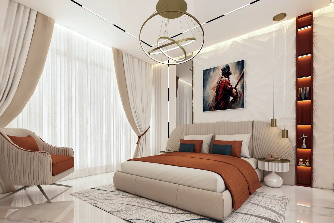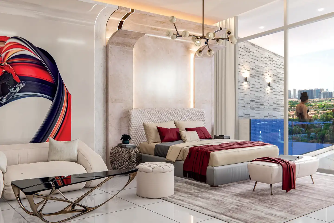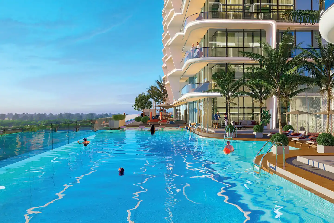1/6
Azizi Vista
Basic information

1 Bed
2 Bed
Description
Azizi Vista welcomes you to be part of one of Dubai’s most desired residential areas – Dubai Studio City. Vista features modern apartments built with a sleek design and a welcoming atmosphere. Surrounded by greenery and other lifestyle and leisure facilities, Studio City is one of the fast-flourishing business hubs for film and television production as well. Vista assures a perfect haven for young families and creative professionals looking for the right balance of living without having to compromise on priorities.
Amenities
 Balcony
Balcony
 Barbecue Area
Barbecue Area
 Children's Play Area
Children's Play Area
 Yoga zone
Yoga zone
 Shared Gym
Shared Gym
 Shared Pool
Shared Pool
 Children's pool
Children's pool
Nearby
Payment plan
| Installment |
|---|
| 10% down payment |
| 5% within 60 days from purchase date |
| 5% within 120 days from purchase date |
| 5% within 180 days from purchase date |
| 5% within 240 days from purchase date |
| 5% within 300 days from purchase date |
| 5% within 360 days from purchase date |
| 60% on completion |
Available units
| Apartment number | Bedroom | Size | Price | |
|---|---|---|---|---|
| 215 | 1 | 790 ft2 | GBP 224,263 | |
| 315 | 1 | 790 ft2 | GBP 224,606 | |
| 804 | 1 | 790 ft2 | GBP 225,805 | |
| 203 | 1 | 873 ft2 | GBP 239,854 | |
| 303 | 1 | 873 ft2 | GBP 240,025 | |
| 403 | 1 | 873 ft2 | GBP 240,368 | |
| 503 | 1 | 873 ft2 | GBP 240,539 | |
| 703 | 1 | 873 ft2 | GBP 241,053 | |
| 104 | 1 | 867 ft2 | GBP 241,909 | |
| 101 | 1 | 903 ft2 | GBP 243,794 | |
| 201 | 1 | 903 ft2 | GBP 244,137 | |
| 301 | 1 | 903 ft2 | GBP 244,308 | |
| 805 | 1 | 848 ft2 | GBP 244,479 | |
| 113 | 1 | 861 ft2 | GBP 244,479 | |
| 401 | 1 | 903 ft2 | GBP 244,651 | |
| 501 | 1 | 903 ft2 | GBP 244,822 | |
| 601 | 1 | 903 ft2 | GBP 244,993 | |
| 102 | 1 | 906 ft2 | GBP 245,165 | |
| 701 | 1 | 903 ft2 | GBP 245,336 | |
| 216 | 1 | 847 ft2 | GBP 246,535 | |
| 316 | 1 | 847 ft2 | GBP 246,878 | |
| 416 | 1 | 847 ft2 | GBP 247,049 | |
| 516 | 1 | 847 ft2 | GBP 247,392 | |
| 716 | 1 | 847 ft2 | GBP 247,734 | |
| 204 | 1 | 867 ft2 | GBP 248,248 | |
| 304 | 1 | 867 ft2 | GBP 248,420 | |
| 404 | 1 | 867 ft2 | GBP 248,762 | |
| 504 | 1 | 867 ft2 | GBP 248,934 | |
| 604 | 1 | 867 ft2 | GBP 249,276 | |
| 704 | 1 | 867 ft2 | GBP 249,448 | |
| 202 | 1 | 906 ft2 | GBP 249,619 | |
| 801 | 1 | 903 ft2 | GBP 249,790 | |
| 302 | 1 | 906 ft2 | GBP 249,962 | |
| 402 | 1 | 906 ft2 | GBP 250,133 | |
| 502 | 1 | 906 ft2 | GBP 250,476 | |
| 602 | 1 | 906 ft2 | GBP 250,647 | |
| 702 | 1 | 906 ft2 | GBP 250,818 | |
| 802 | 1 | 919 ft2 | GBP 251,846 | |
| 120 | 1 | 918 ft2 | GBP 255,101 | |
| 222 | 1 | 918 ft2 | GBP 255,444 | |
| 322 | 1 | 919 ft2 | GBP 255,615 | |
| 422 | 1 | 918 ft2 | GBP 255,787 | |
| 622 | 1 | 918 ft2 | GBP 256,301 | |
| 722 | 1 | 918 ft2 | GBP 256,643 | |
| 114 | 1 | 927 ft2 | GBP 264,353 | |
| 217 | 2 | 1,182 ft2 | GBP 318,834 | |
| 317 | 2 | 1,182 ft2 | GBP 319,005 | |
| 417 | 2 | 1,182 ft2 | GBP 319,348 | |
| 517 | 2 | 1,182 ft2 | GBP 319,519 |
Mortgage Calculator
Location
Register or log in now to gain access to more features, Kredium services and detailed property information
Register or log in now to gain access to more features, Kredium services and detailed property information
Thank you for your interest
It has been sent.
Register your interest
*Please provide your details to receive brochure link in your inbox
