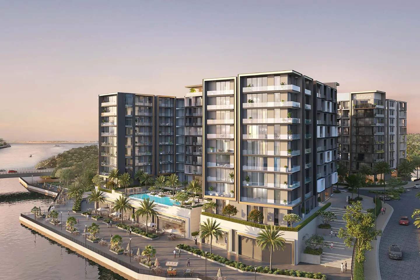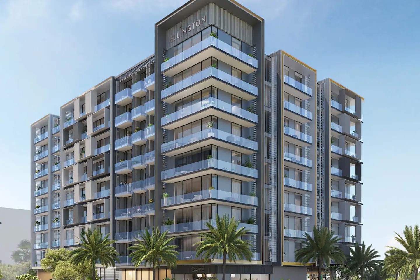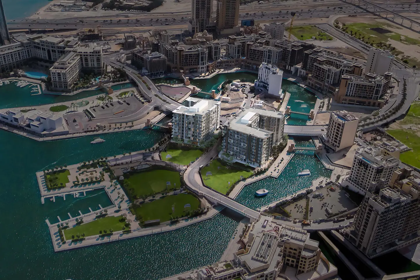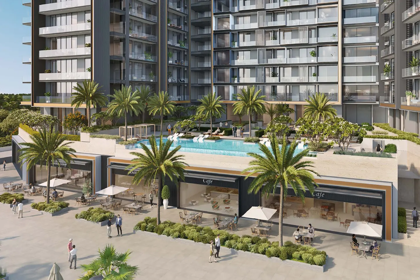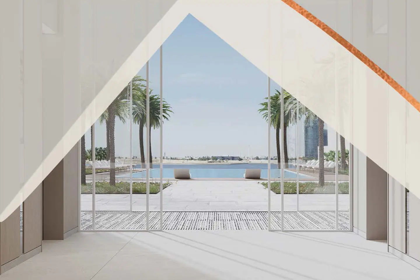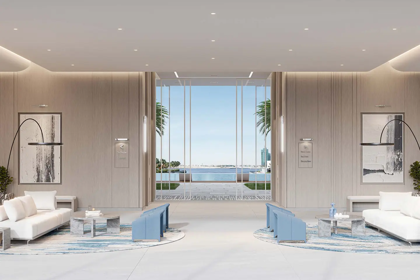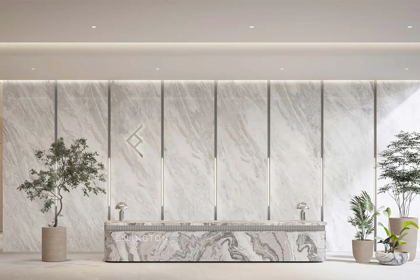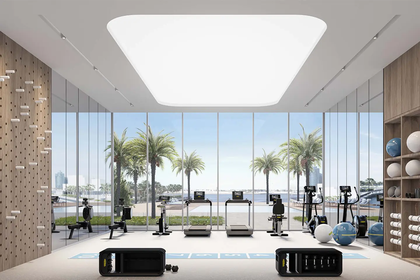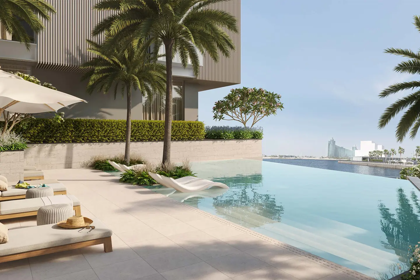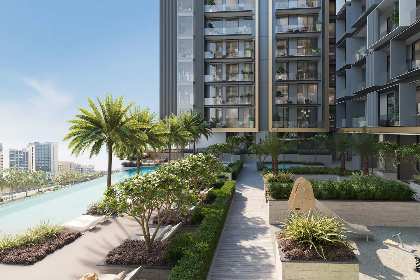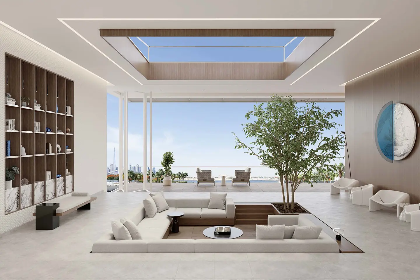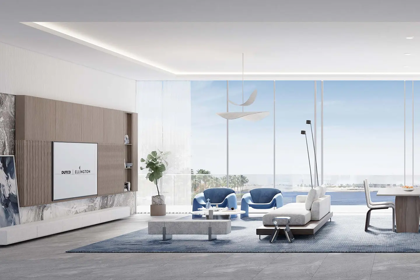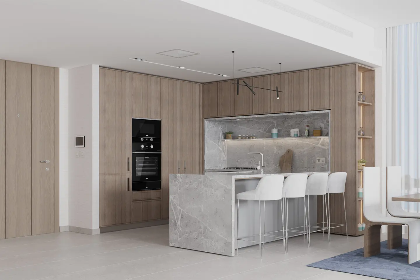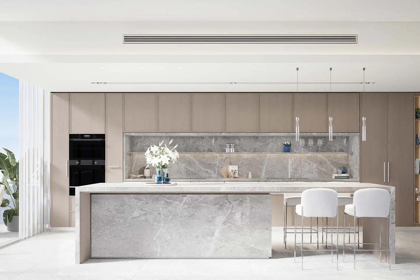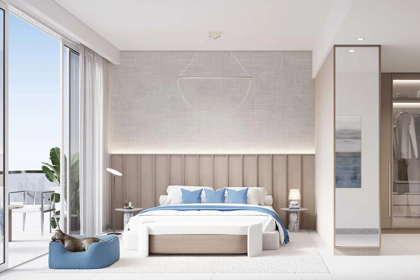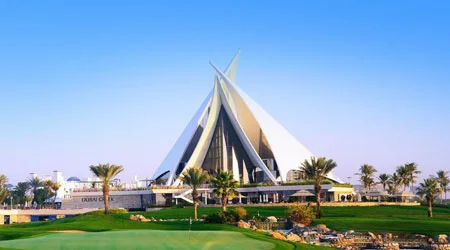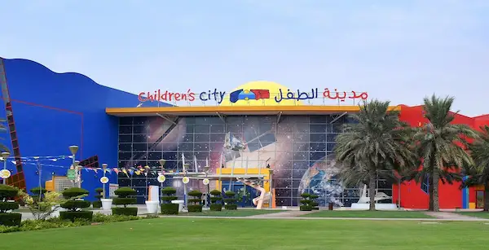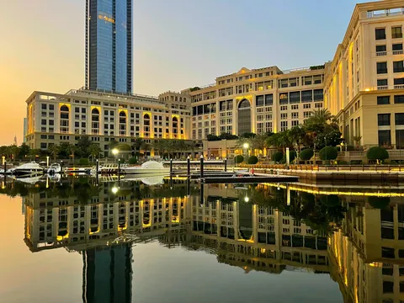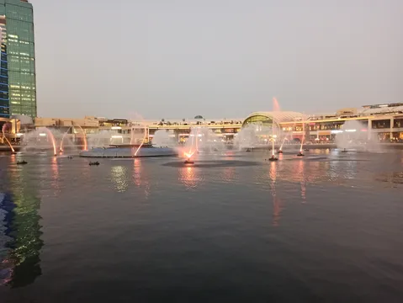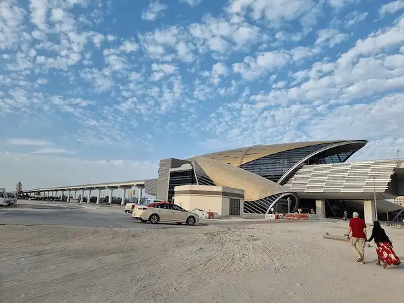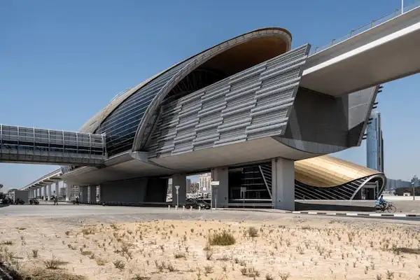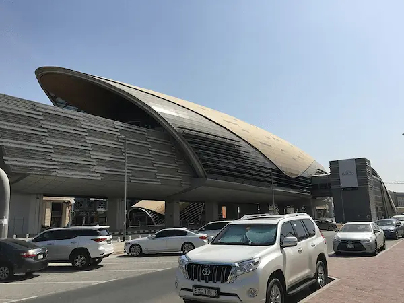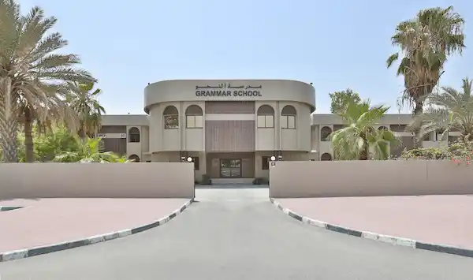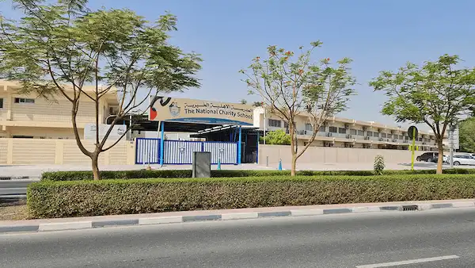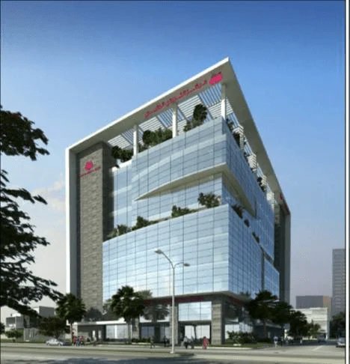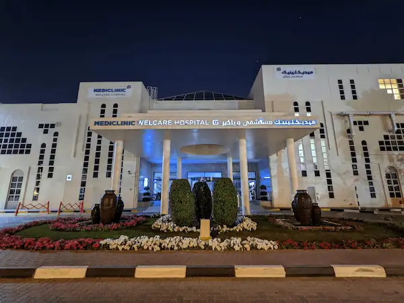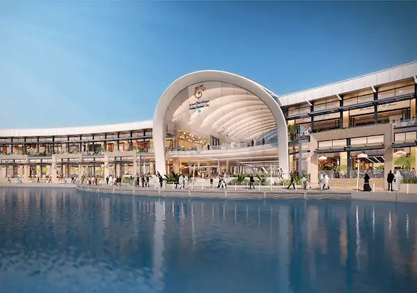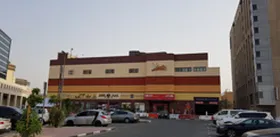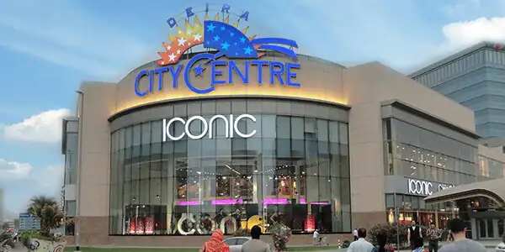1/17
W-814
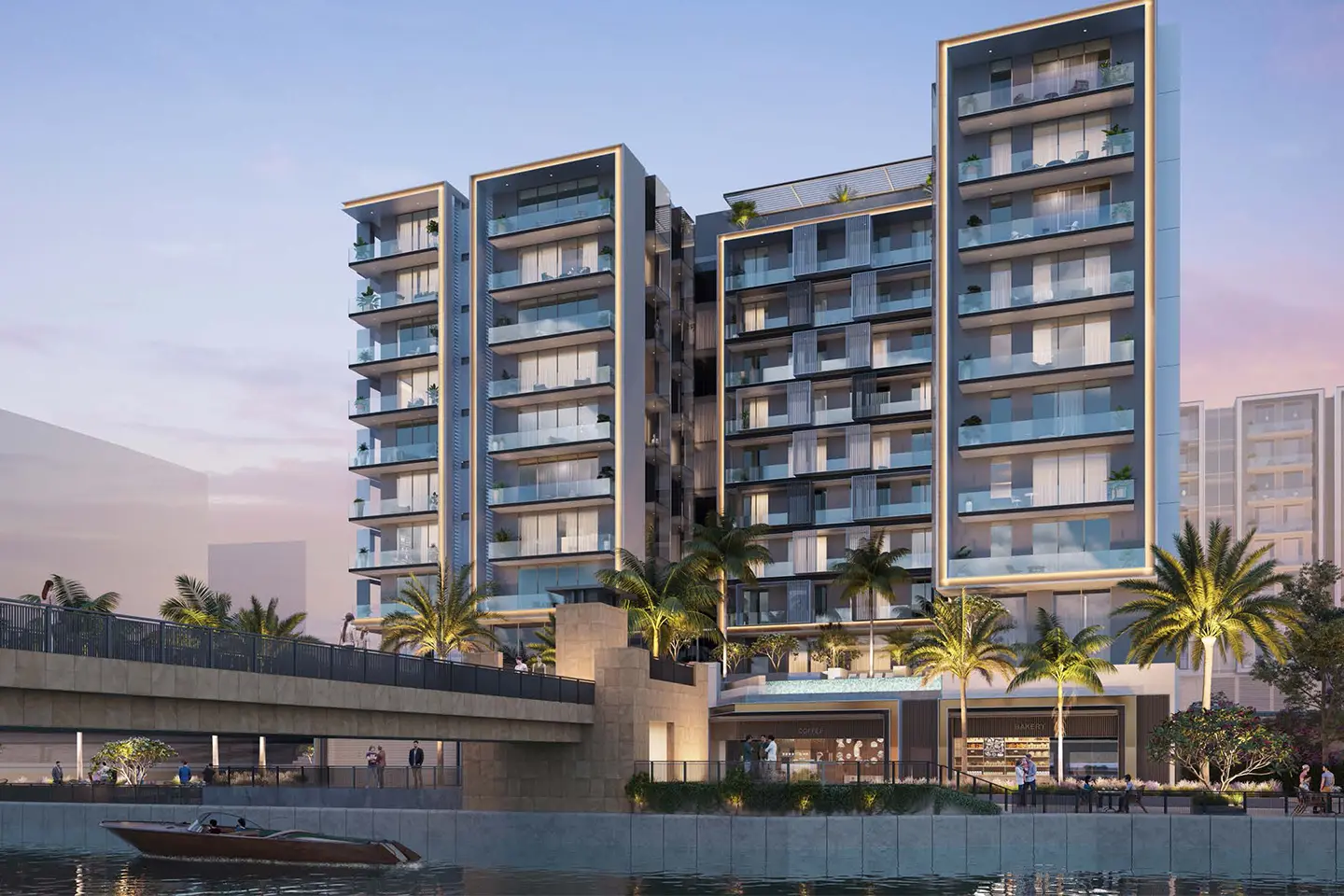
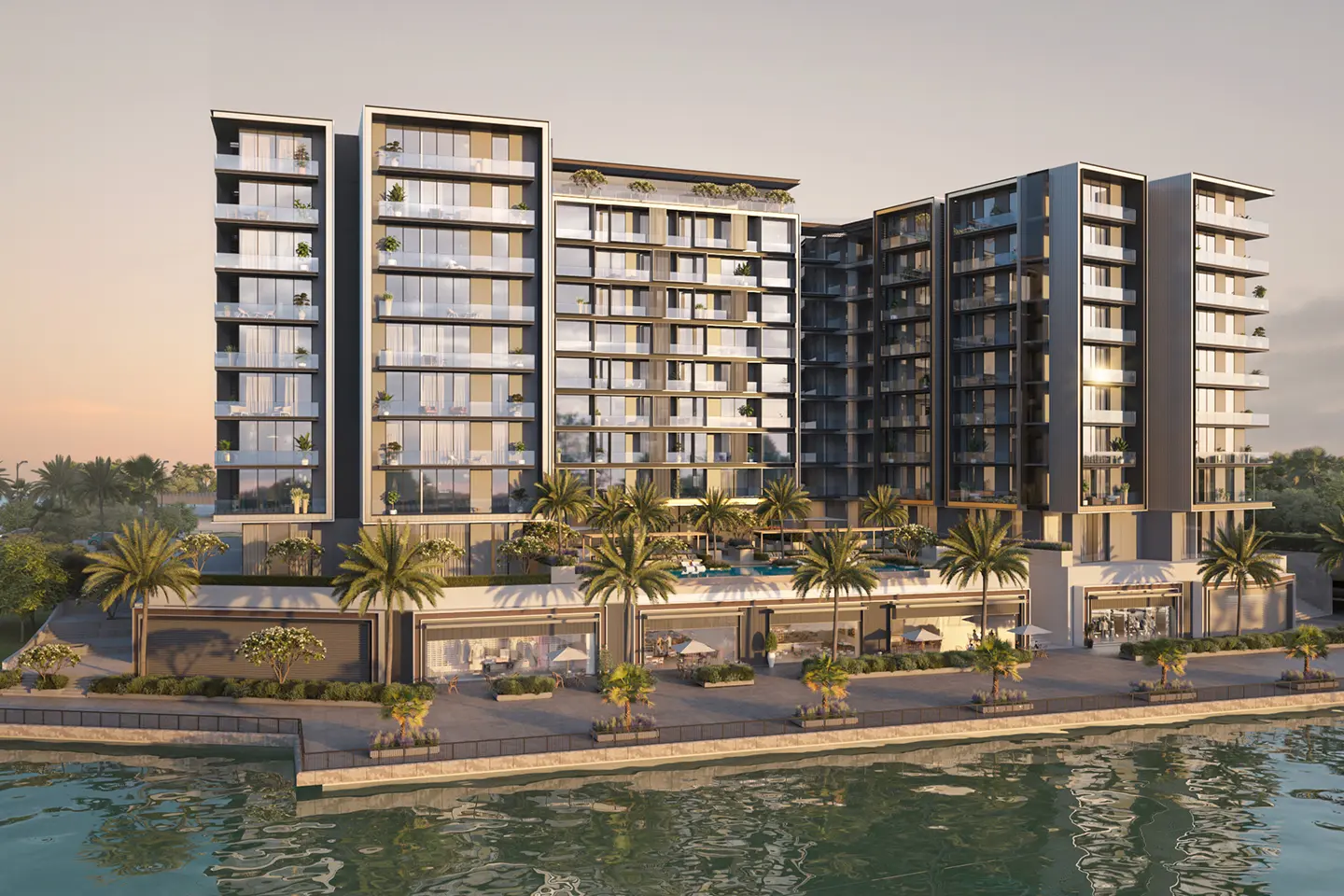
Basic information

Bedrooms:
2
Property size:
1,216 ft2
Parking spots:
1
Amenities
 Balcony
Balcony
 Barbecue Area
Barbecue Area
 Children's Play Area
Children's Play Area
 Yoga zone
Yoga zone
 Shared Gym
Shared Gym
 Shared Pool
Shared Pool
 Shared Spa
Shared Spa
 Children's pool
Children's pool
Nearby
Payment plan
| Installment | Amount (GBP) |
|---|---|
| 20% down payment | 99,678 |
| 10% 30 days after the reservation date | 49,839 |
| 10% 90 days after the reservation date | 49,839 |
| 5% 150 days after the reservation date | 24,919 |
| 5% 240 days after the reservation date | 24,919 |
| 5% on completion of 30% construction of the project | 24,919 |
| 5% on completion of 40% construction of the project | 24,919 |
| 5% on completion of 50% construction of the project | 24,919 |
| 5% on completion of 60% construction of the project | 24,919 |
| 30% on completion | 149,516 |
