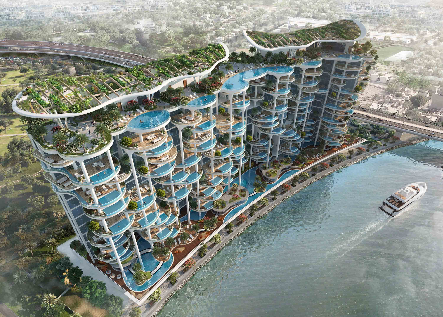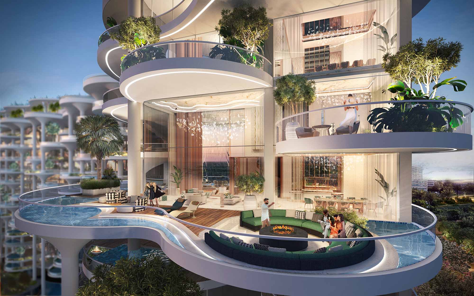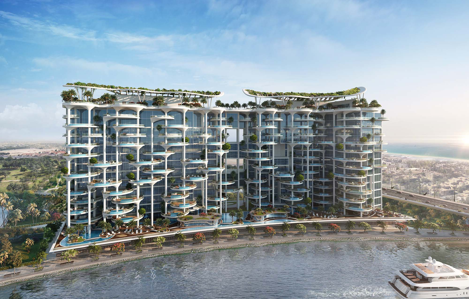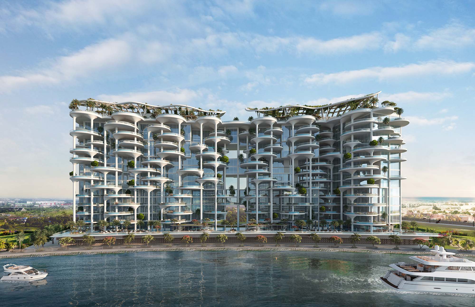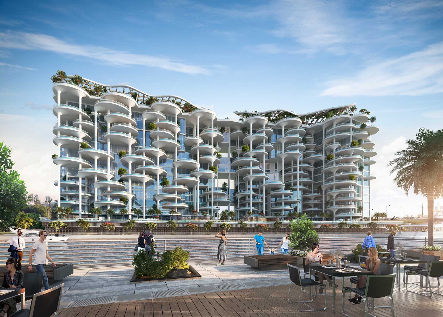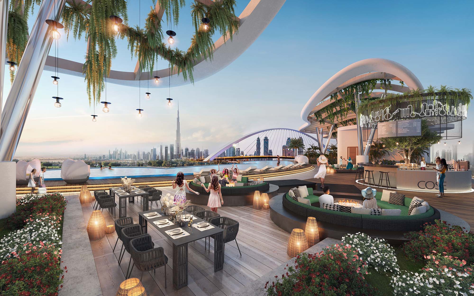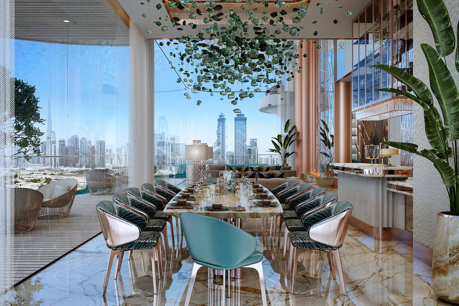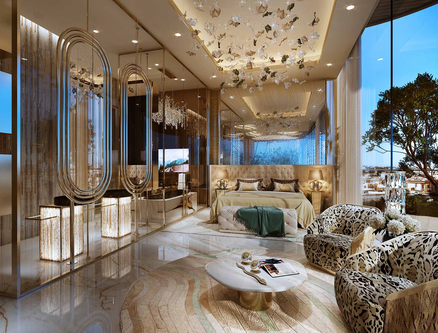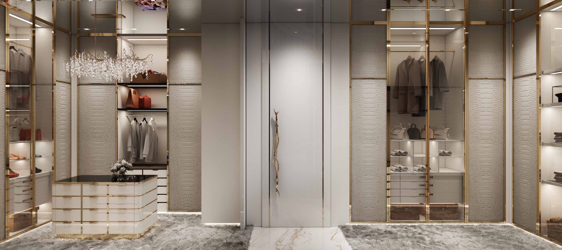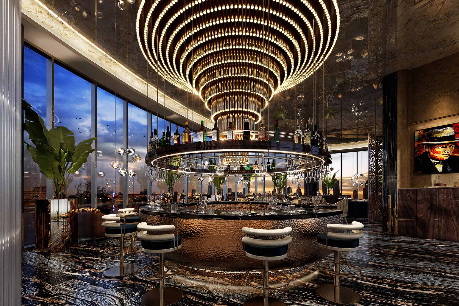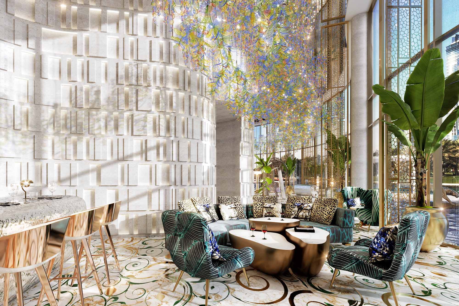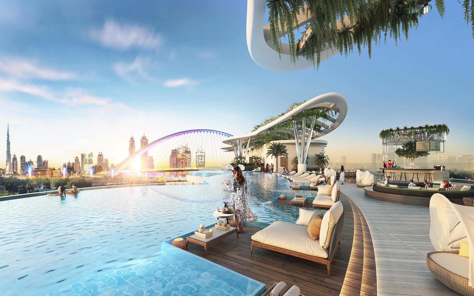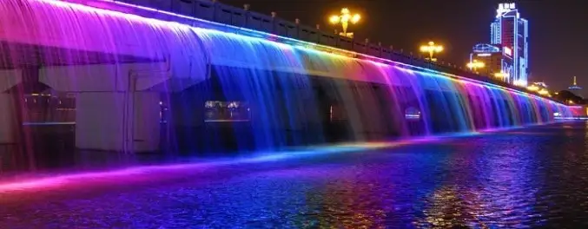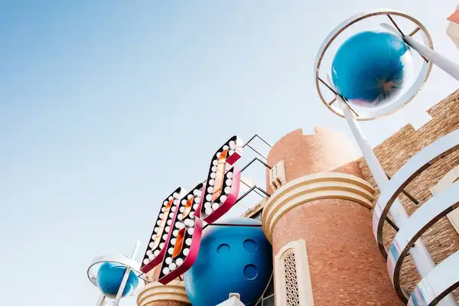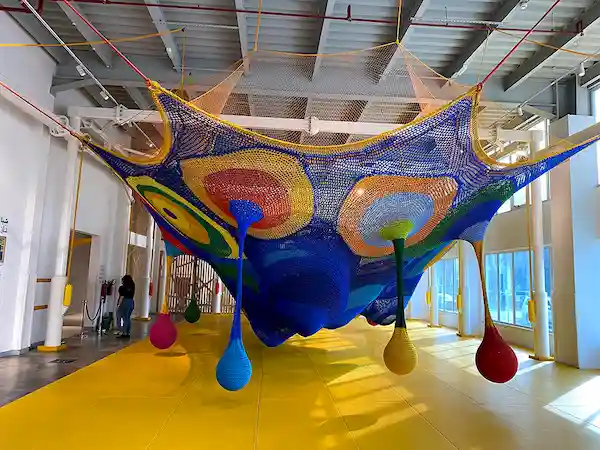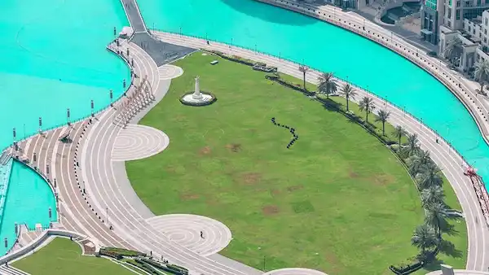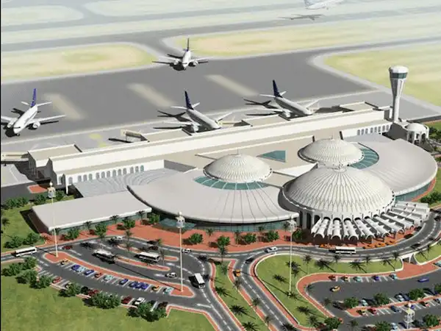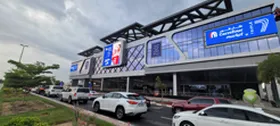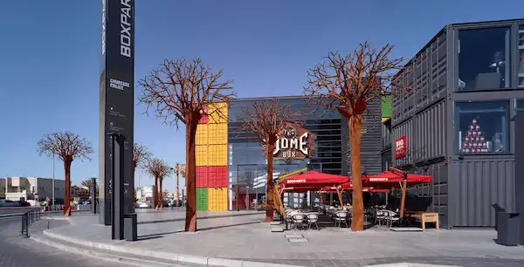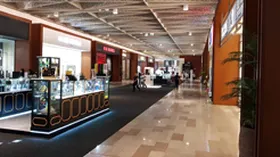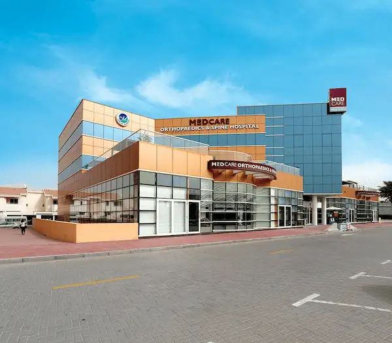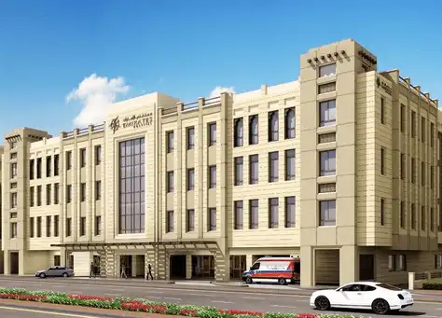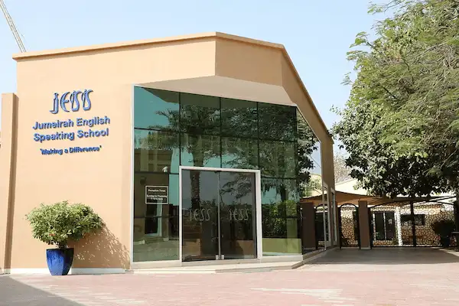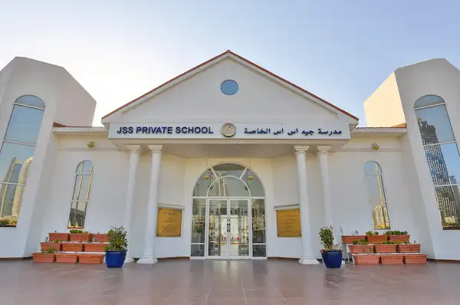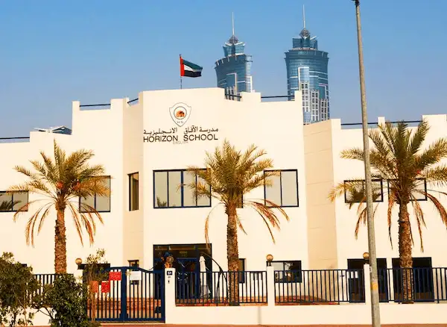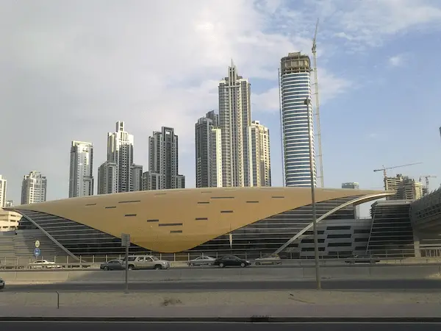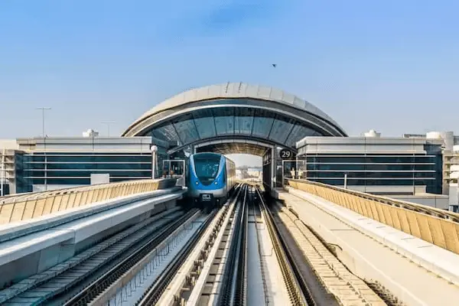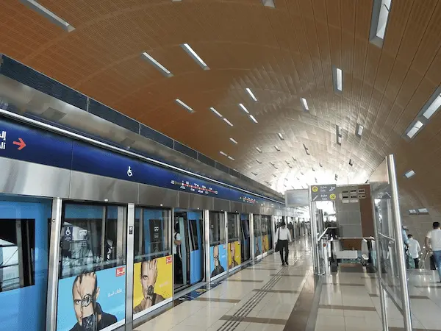1/12
Cavalli Couture
Basic information

3 Bed
4 Bed
5 Bed
Description
Cavalli Couture is more than a place to live. It is a way of life, inspired by one of our most majestic natural environments: Amazonia. Rich in greenery and water features, this landmark gives those at the apex of society the opportunity to experience the wonders of the rainforest, right here in Dubai.
Nestled on the banks of Dubai Canal at Safa Park is Cavalli Couture, a collection of designer 3 to 5-bedroom apartments and 6-bedroom penthouses featuring interiors by Cavalli and opening out to dramatic views of Safa Park, Dubai Canal, Business Bay and the placid waters of the Gulf.
Cavalli Couture is hidden away inside Safa Park by the banks of Dubai Canal, with seamless access to Al Wasl Road and Sheikh Zayed Road. Opening onto scenic views of Dubai Canal, Safa Park and the sea, Cavalli Couture is surrounded by Dubai's most sought-after neighborhoods such as the iconic Burj area with its world-renowned landmarks, Business Bay and the timeless community of Jumeira.
All units at Cavalli Couture are super luxury, and distinguished by the highest standards of quality and craftsmanship. Each of its homes lays claim to a terrace with a personal pool and unbroken views of the Dubai Canal, plus access to the rooftop infinity pool and recreation zone, where the finer things in life can be appreciated, from sunrise to sunset.
From the reception and podium to the terraces and rooftop, Cavalli Couture has been designed to optimize space in ways which remind you of openings in a forest, where dense foliage gives way to sunlit groves, and the canopy above your head parts to reveal a cloudless sky.
Amenities
 Balcony
Balcony
 Central A/C
Central A/C
 Children's Play Area
Children's Play Area
 Covered Parking
Covered Parking
 Elevator
Elevator
 Landscaped area
Landscaped area
 Shared Gym
Shared Gym
 Shared Pool
Shared Pool
 Shared Spa
Shared Spa
 View of Landmark
View of Landmark
 View of Sea/Water
View of Sea/Water
 Restaurant
Restaurant
Nearby
Payment plan
| Installment |
|---|
| 20% immediate deposit |
| 4% within 3 months of the sale date |
| 4% within 6 months of the sale date |
| 4% within 9 months of the sale date |
| 4% within 12 months of the sale date |
| 4% within 15 months of the sale date |
| 5% within 18 months of the sale date |
| 5% within 21 months of the sale date |
| 5% within 24 months of the sale date |
| 5% within 27 months of the sale date |
| 5% within 30 months of the sale date |
| 5% within 33 months of the sale date |
| 30% on completion |
Available units
| Apartment number | Bedroom | Size | Price | |
|---|---|---|---|---|
| CCA/3/302 | 3 | 3,960 ft2 | INR 510,560,278 | |
| CCA/4/402 | 3 | 4,040 ft2 | INR 515,244,735 | |
| CCA/4/401 | 3 | 4,018 ft2 | INR 503,533,594 | |
| CCA/4/403 | 3 | 4,113 ft2 | INR 504,920,739 | |
| CCB/4/404 | 3 | 4,414 ft2 | INR 550,582,819 | |
| CCB/4/401 | 3 | 4,398 ft2 | INR 557,427,584 | |
| CCA/5/504 | 3 | 4,294 ft2 | INR 553,016,008 | |
| CCB/5/502 | 3 | 3,880 ft2 | INR 494,460,302 | |
| CCA/7/702 | 4 | 5,431 ft2 | INR 641,997,941 | |
| CCA/7/701 | 4 | 4,951 ft2 | INR 641,020,118 | |
| CCA/8/802 | 4 | 5,050 ft2 | INR 619,303,342 | |
| CCA/9/902 | 4 | 5,144 ft2 | INR 630,173,100 | |
| CCB/8/801 | 4 | 5,819 ft2 | INR 700,167,066 | |
| CCB/5/501 | 3 | 6,632 ft2 | INR 692,003,378 | |
| CCB/7/701 | 4 | 6,829 ft2 | INR 748,398,776 | |
| CCB/11/1102 | 3 | 3,975 ft2 | INR 501,623,427 | |
| CCA/11/1103 | 3 | 4,132 ft2 | INR 508,922,993 | |
| CCA/11/1101 | 3 | 4,014 ft2 | INR 510,628,499 | |
| CCA/13/1302 | 5 | 7,929 ft2 | INR 989,943,907 | |
| CCA/2/202 | 3 | 4,153 ft2 | INR 519,383,430 | |
| CCA/2/201 | 3 | 4,009 ft2 | INR 502,032,748 | |
| CCB/2/202 | 3 | 3,851 ft2 | INR 491,572,312 | |
| CCA/2/204 | 3 | 4,530 ft2 | INR 562,407,661 | |
| CCA/13/1301 | 5 | 7,898 ft2 | INR 942,303,439 | |
| CCA/12/1202 | 3 | 3,958 ft2 | INR 514,858,154 | |
| CCB/13/1303 | 5 | 7,761 ft2 | INR 954,287,462 | |
| CCB/13/1304 | 5 | 9,359 ft2 | INR 1,047,703,711 | |
| CCA/13/1304 | 5 | 9,994 ft2 | INR 1,177,754,229 | |
| CCB/15/1501 | 5 | 11,595 ft2 | INR 1,297,480,750 |
Mortgage Calculator
Location
Register or log in now to gain access to more features, Kredium services and detailed property information
Register or log in now to gain access to more features, Kredium services and detailed property information
Thank you for your interest
It has been sent.
Register your interest
*Please provide your details to receive brochure link in your inbox
