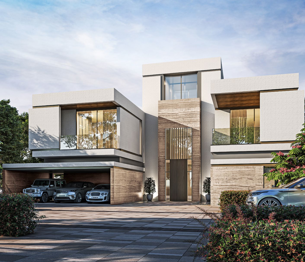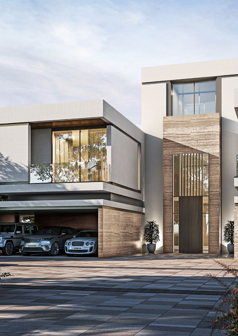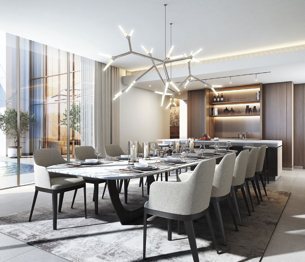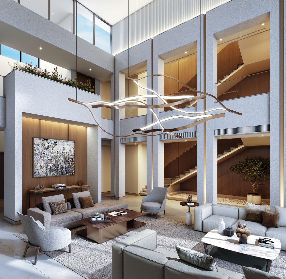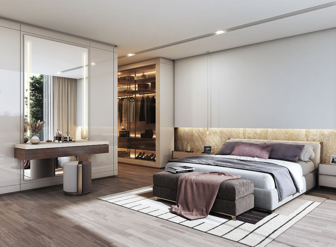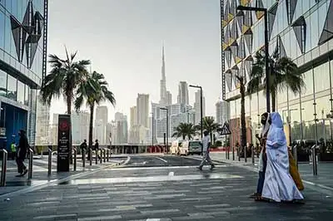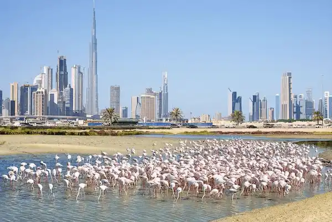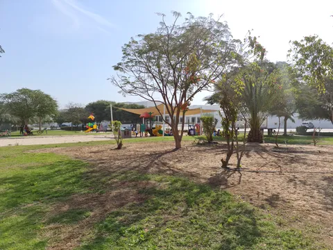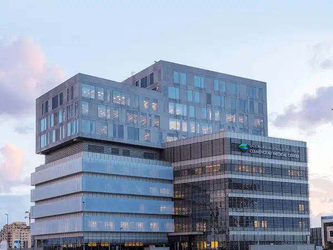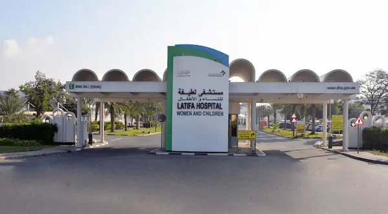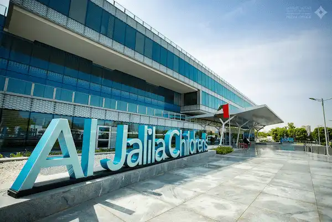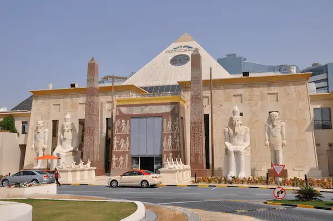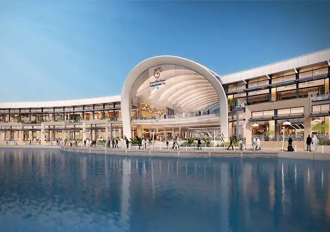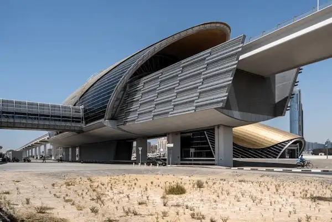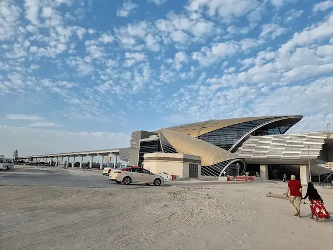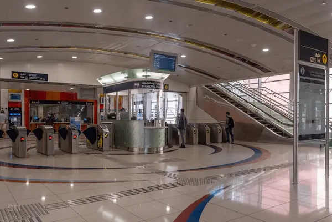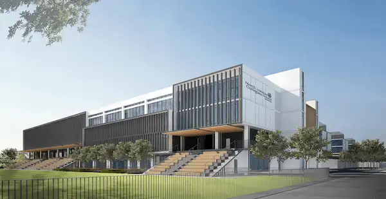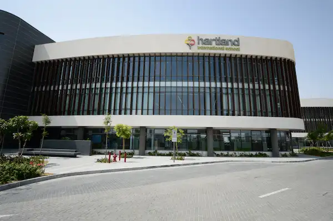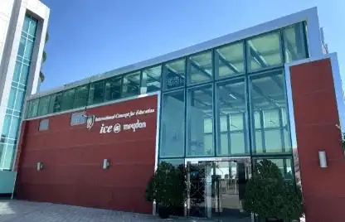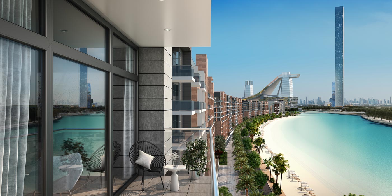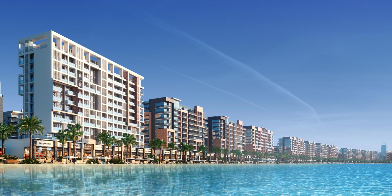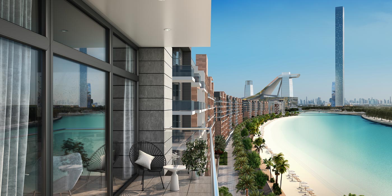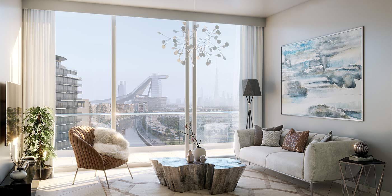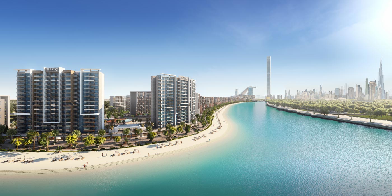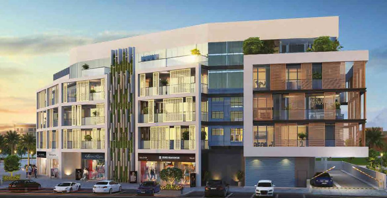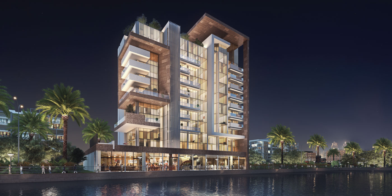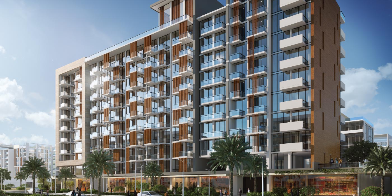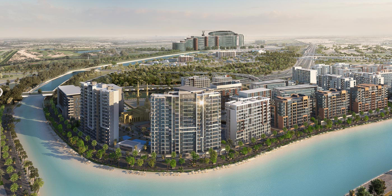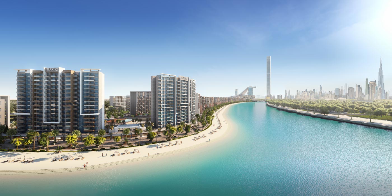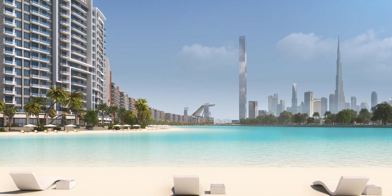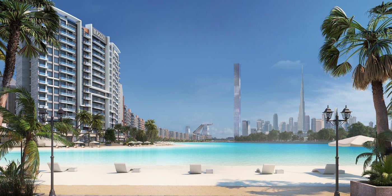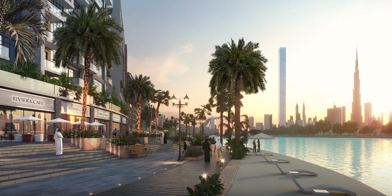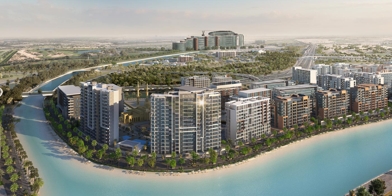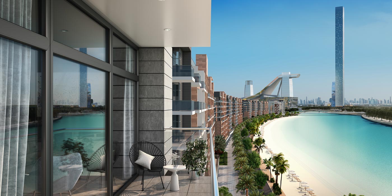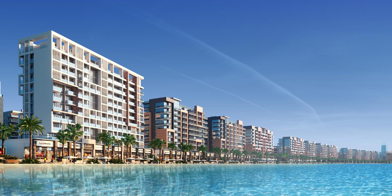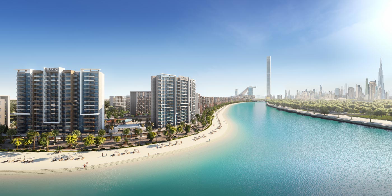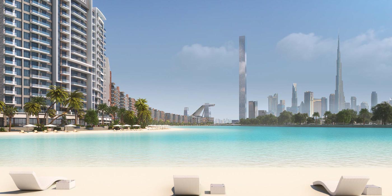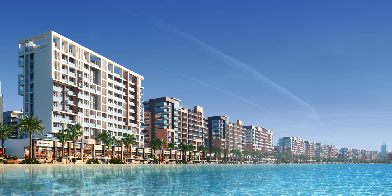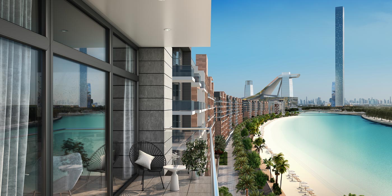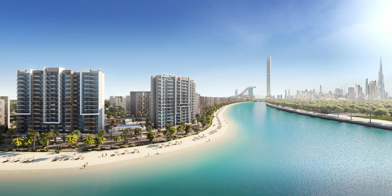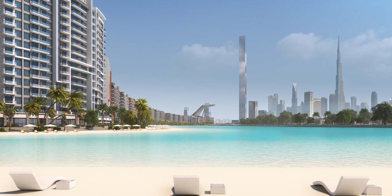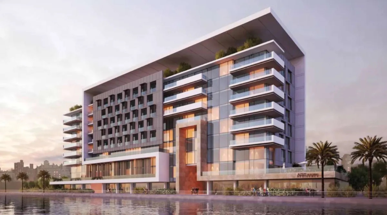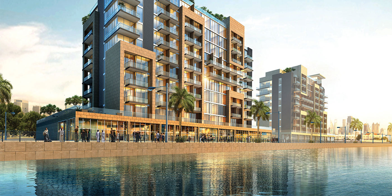1/6
Sobha Hartland II Estates Villas
Basic information

Available structures
Developer
Sobha
Area
Meydan
Total number of units
49
Estimated service charge per ft2 per year
6
Launch date
January 2023
Handover date
April 2028
Description
Sobha Hartland II Estates Villas are exclusively designed 5-bedroom villas. Spread across a sprawling 8000+ sq.ft. - each villa will open to a spacious entrance court that accommodates three enclosed car parking. The villa lavishly extends over three floors: the ground, the first and an accessible rooftop terrace. Your privacy has a new address. With no shared walls - every villa encloses a private swimming pool, garden, and yard to ensure that your peace of mind is never compromised.
Sobha Hartland II is a premium sanctuary that is built around weaving natural spaces into everyday living. With over 1 million sq.ft. of the dedicated green area consisting of masterfully landscaped open spaces, tree-lined walkways, and linear parks, it is a residential community that will merge nature with your home.
Amenities
 Balcony
Balcony
 Barbecue Area
Barbecue Area
 Children's Play Area
Children's Play Area
 Covered Parking
Covered Parking
 Landscaped area
Landscaped area
 Private park
Private park
Nearby
Payment plan
| Installment |
|---|
| 20% on booking date |
| 10% 9 months from booking date |
| 10% 12 months from booking date |
| 10% 15 months from booking date |
| 10% 18 months from booking date |
| 10% 21 months from booking date |
| 10% 24 months from booking date |
| 20% on completion |
Available units
Location
Register or log in now to gain access to more features, Kredium services and detailed property information
Register or log in now to gain access to more features, Kredium services and detailed property information
Thank you for your interest
It has been sent.
Register your interest
*Please provide your details to receive brochure link in your inbox
