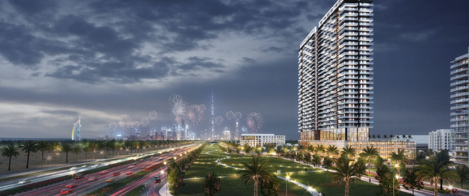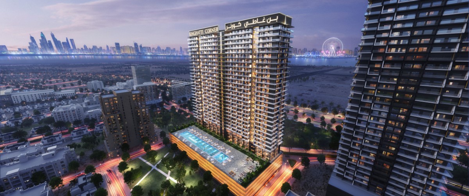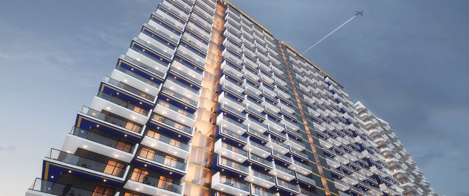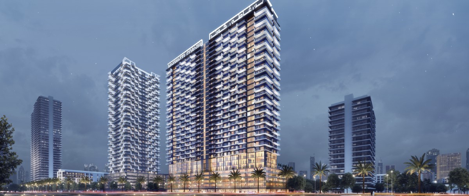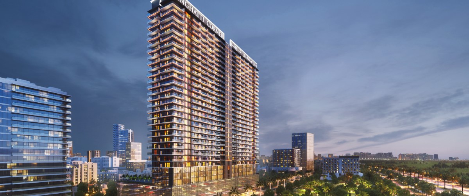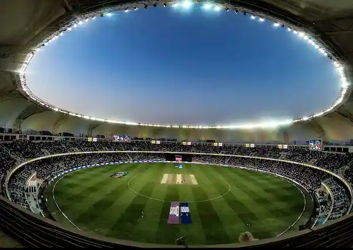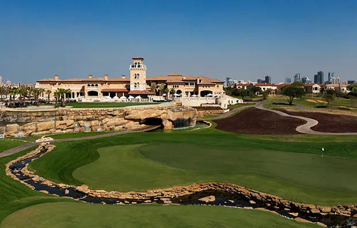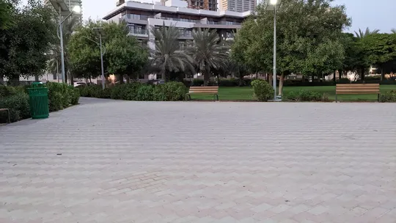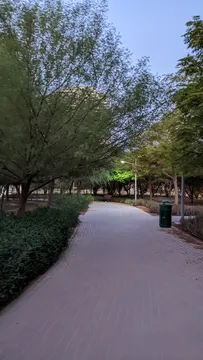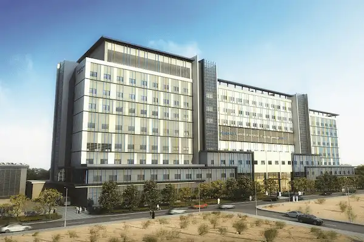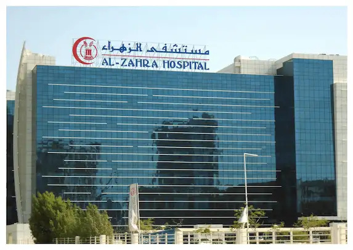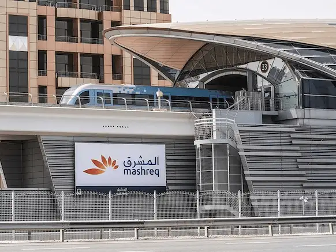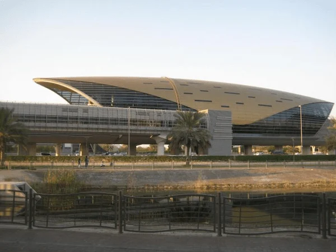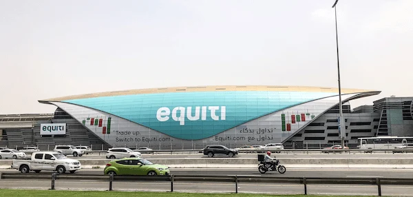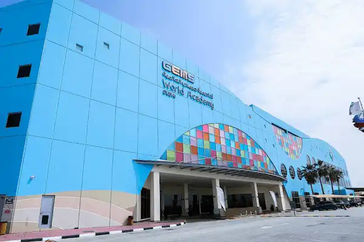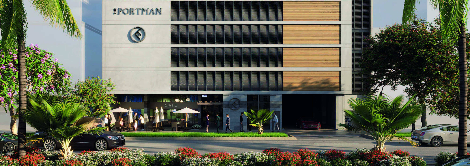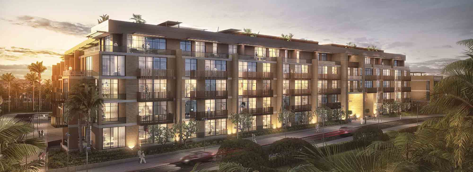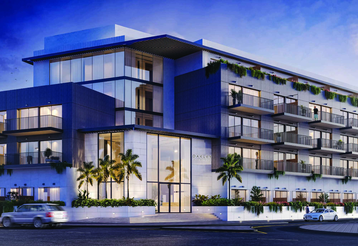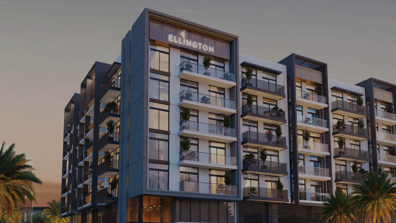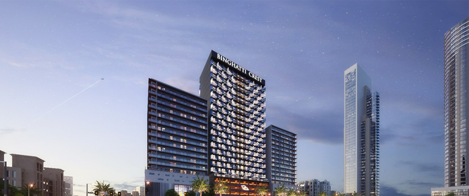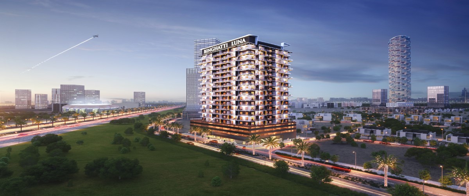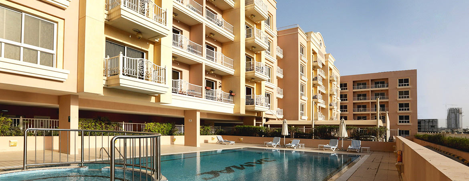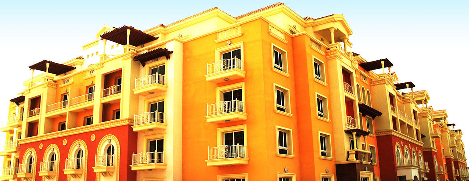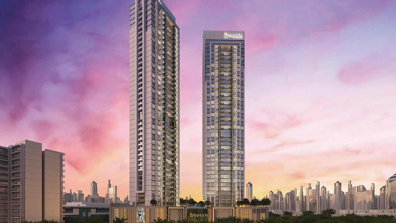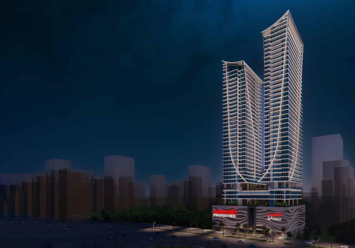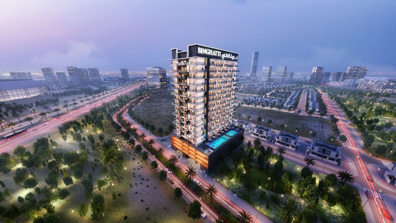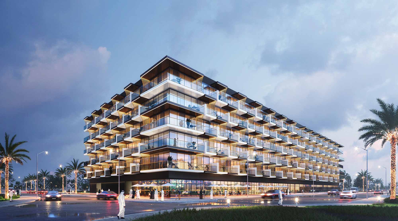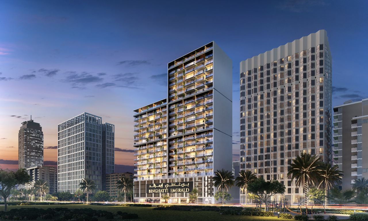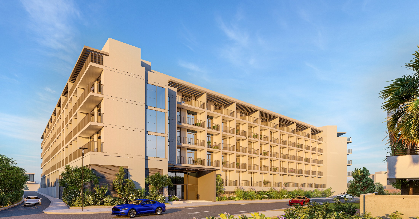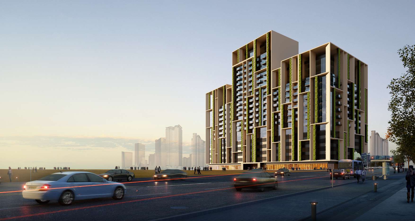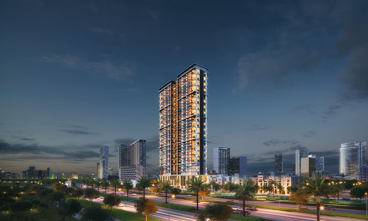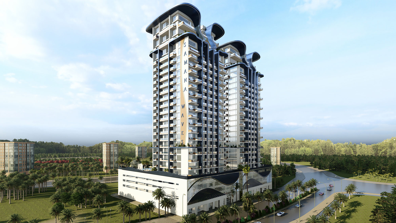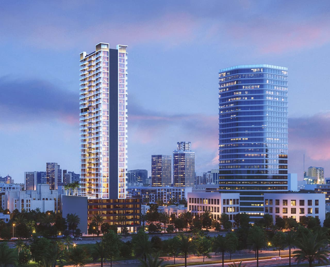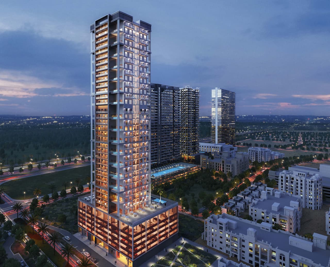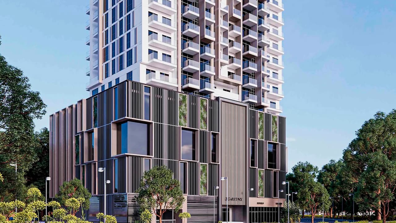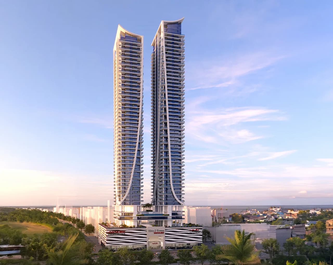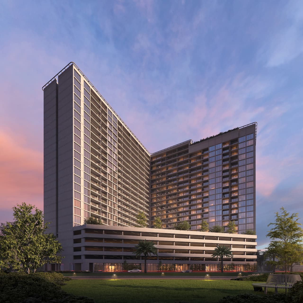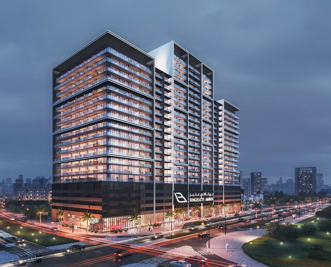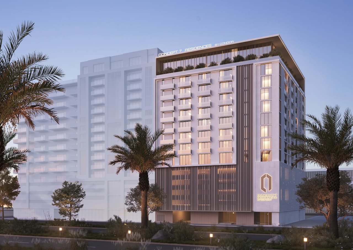1/5
Binghatti Corner
Basic information

Developer
Binghatti
Area
Jumeirah Village Circle
Total number of units
634
Estimated service charge per ft2 per year
12.5
Number of storeys
33
Launch date
October 2022
Description
Binghatti Corner project features symbolic design cues, where individual balconies are interwoven together to form a unified community. This interesting pattern creates an illusion which makes the building’s static environment appear as a dynamic design. The building’s unique balcony design provides outdoors spaces for residents to enjoy, while also ensuring a sustainable design by providing shade which greatly reduces the amount of energy required to cool the living spaces of the building.
The building showcases Binghatti Developers’ signature contemporary design style while also keeping traditional elements found in Middle Eastern art and architecture in consideration. The unique balcony design of the building offers residents an outdoor space to enjoy without compromising privacy. The building’s prime location ensures a great investment for its future owners.
Amenities
 Balcony
Balcony
 Central A/C
Central A/C
 Children's Play Area
Children's Play Area
 Elevator
Elevator
 Shared Gym
Shared Gym
 Shared Pool
Shared Pool
Nearby
Payment plan
| Installment |
|---|
| 10% October 2022 |
| 10% November 2022 |
| 5% December 2022 |
| 5% January 2023 |
| 5% February 2023 |
| 5% March 2023 |
| 5% April 2023 |
| 5% May 2023 |
| 5% June 2023 |
| 5% July 2023 |
| 40% Handing over December 2023 |
Location
Register or log in now to gain access to more features, Kredium services and detailed property information
Register or log in now to gain access to more features, Kredium services and detailed property information
Thank you for your interest
It has been sent.
Register your interest
*Please provide your details to receive brochure link in your inbox
