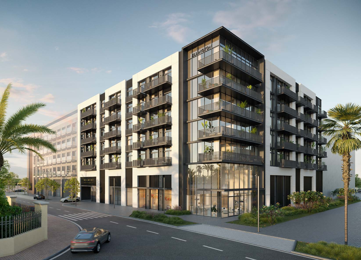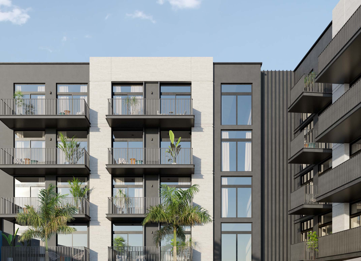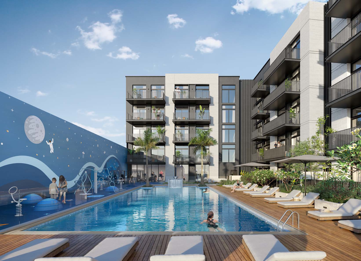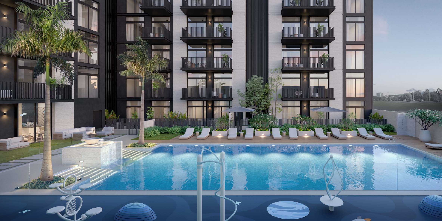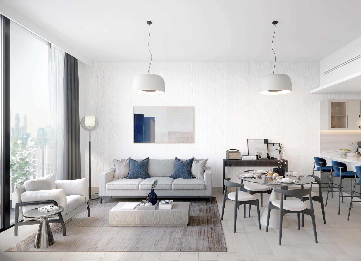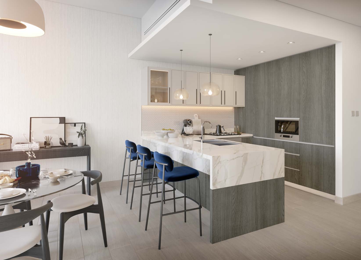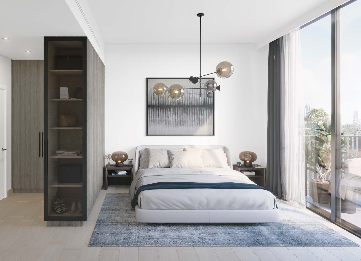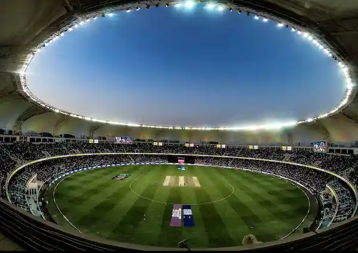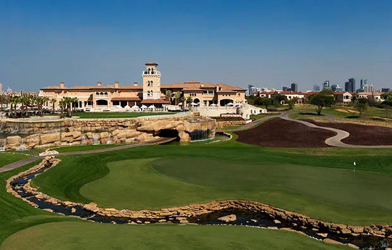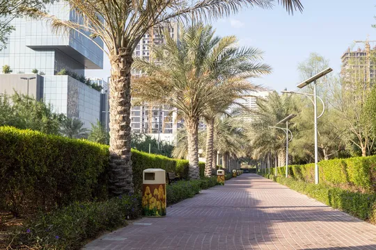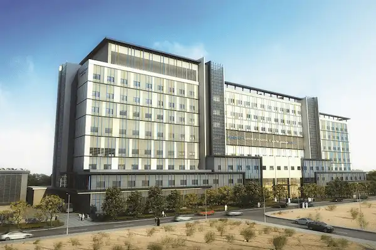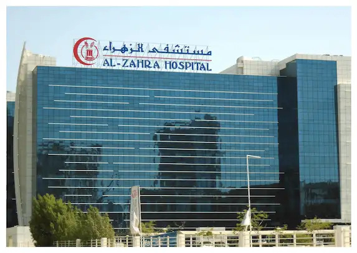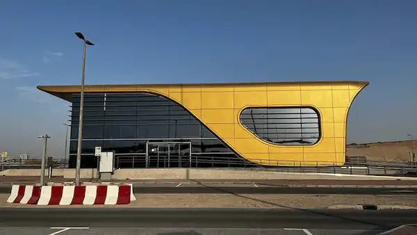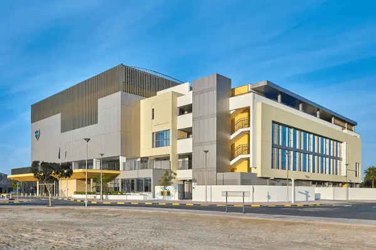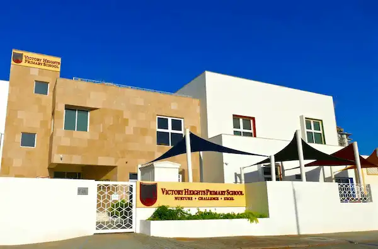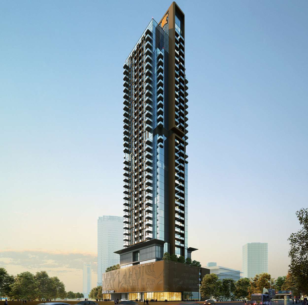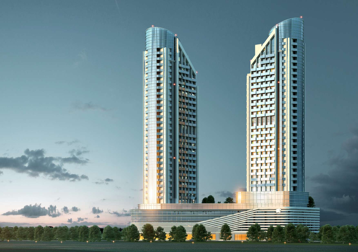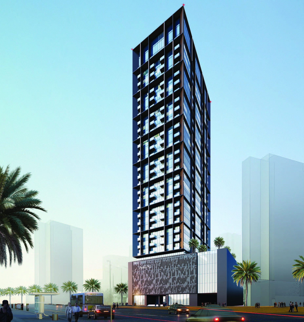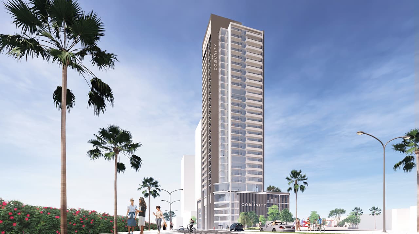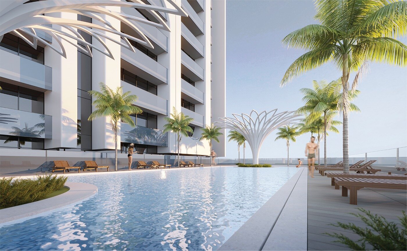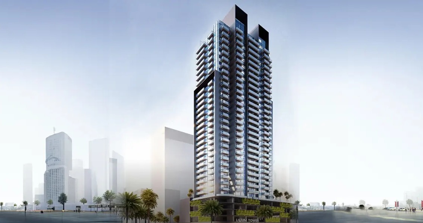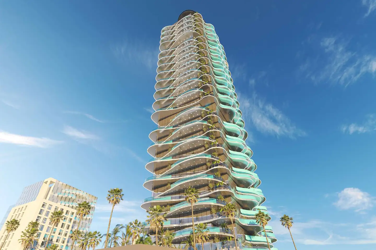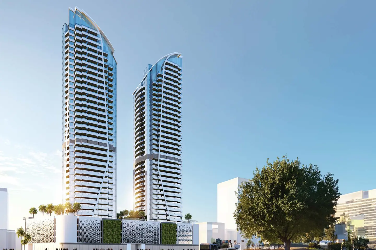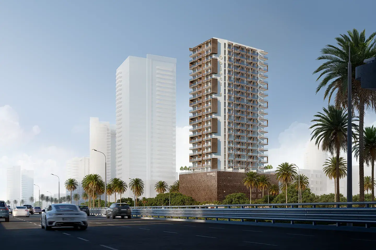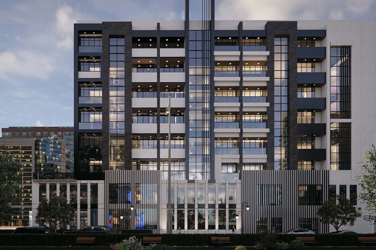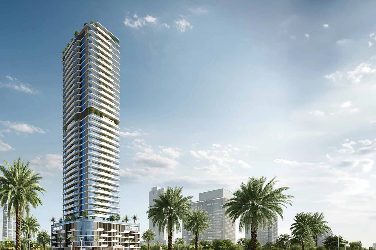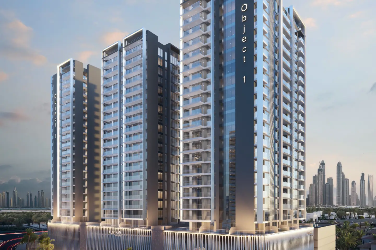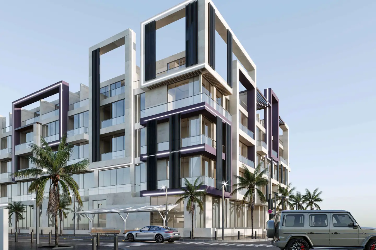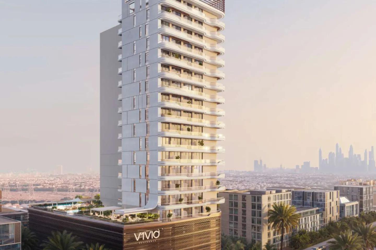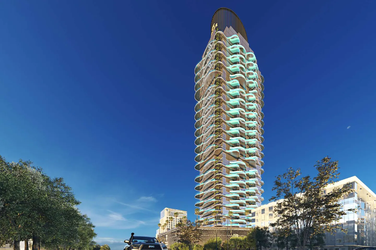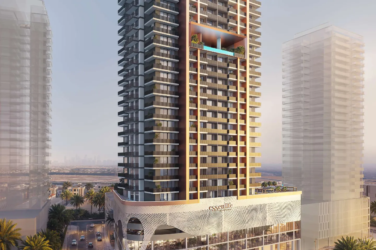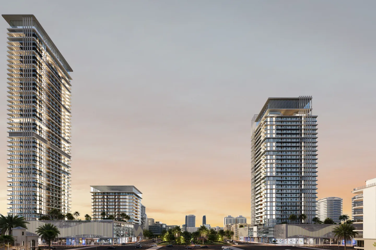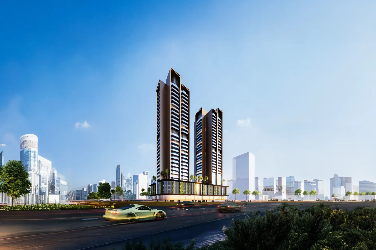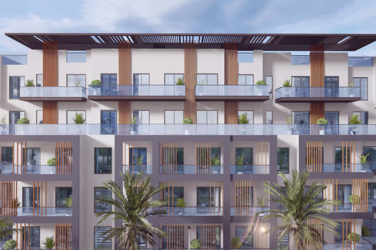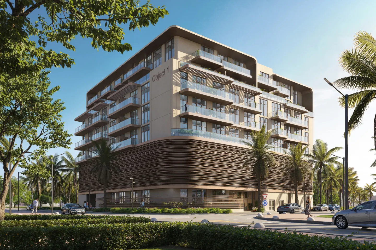1/7
Belmont Residences
Basic information

Developer
Ellington
Area
Jumeirah Village Triangle
Total number of units
68
Estimated service charge per ft2 per year
14
Number of storeys
5
Launch date
January 2023
Description
Inspired by the metropolitan city of London with its modern design anchored with classic details, Belmont Residences blends well with its natural surroundings. A refined, elegant and thoughtfully designed contemporary residential development of 68 studios and apartments that are spacious and warmly intimate. Complemented with a mix of family-centered amenities that will upgrade residents’ lifestyles, featuring a central courtyard, resort-inspired pool deck and an activity wall.
Belmont Residences is a celebration of high quality, robust materials, and a neutral color palette embracing residents with a sophisticated design that seamlessly blends into the building’s dramatic surroundings. A contemporary interpretation of a classic London block with neutral and massive windows, the façade of the building has a bold aesthetic, featuring spacious balconies that complement each other to shape and expose the apartments to their surroundings.
Amenities
 Balcony
Balcony
 Children's Play Area
Children's Play Area
 Covered Parking
Covered Parking
 Landscaped area
Landscaped area
 Yoga zone
Yoga zone
 Shared Gym
Shared Gym
 Shared Pool
Shared Pool
Nearby
Payment plan
| Installment |
|---|
| 20% at the time of booking |
| 10% 60 days after the reservation date |
| 10% 120 days after the reservation date |
| 5% on completion of 20% construction of the project |
| 5% on competion of 30% construction of the project |
| 5% on completion of 40% construction of the project |
| 5% on completion of 50% construction of the project |
| 5% on completion of 60% construction of the project |
| 5% on completion of 70% construction of the project |
| 30% on completion |
Location
Register or log in now to gain access to more features, Kredium services and detailed property information
Register or log in now to gain access to more features, Kredium services and detailed property information
Thank you for your interest
It has been sent.
Register your interest
*Please provide your details to receive brochure link in your inbox
